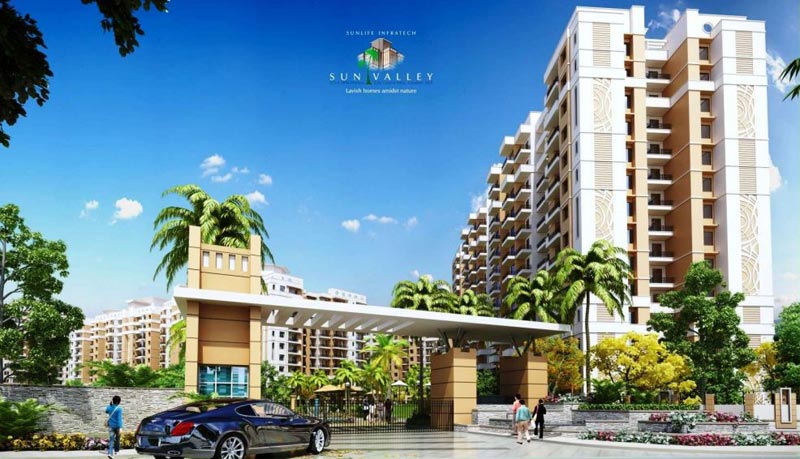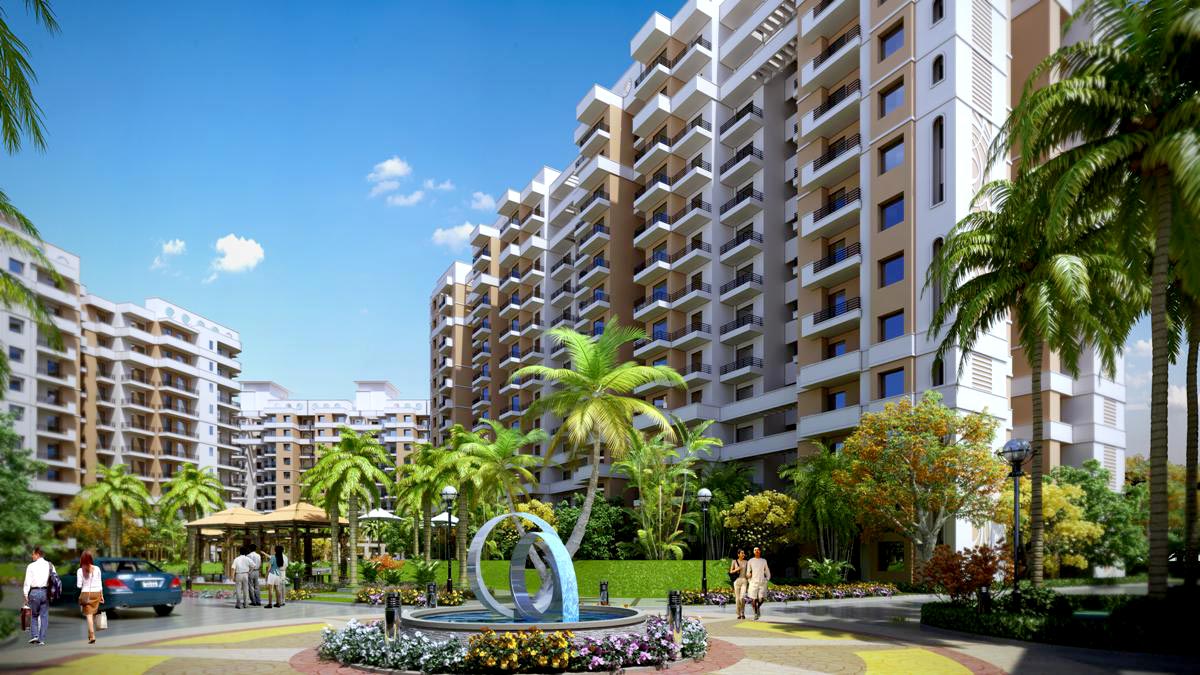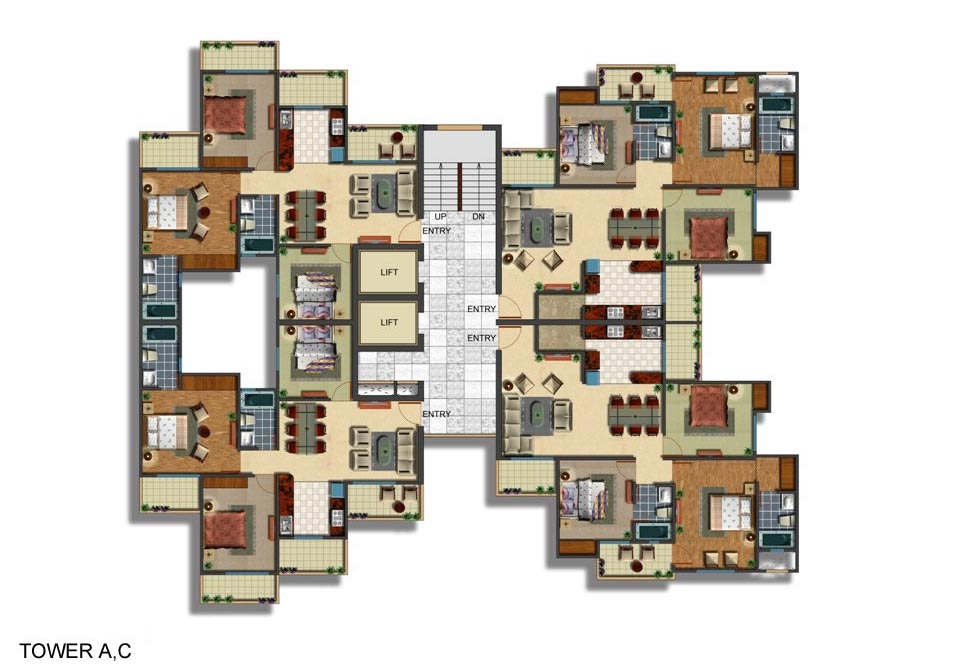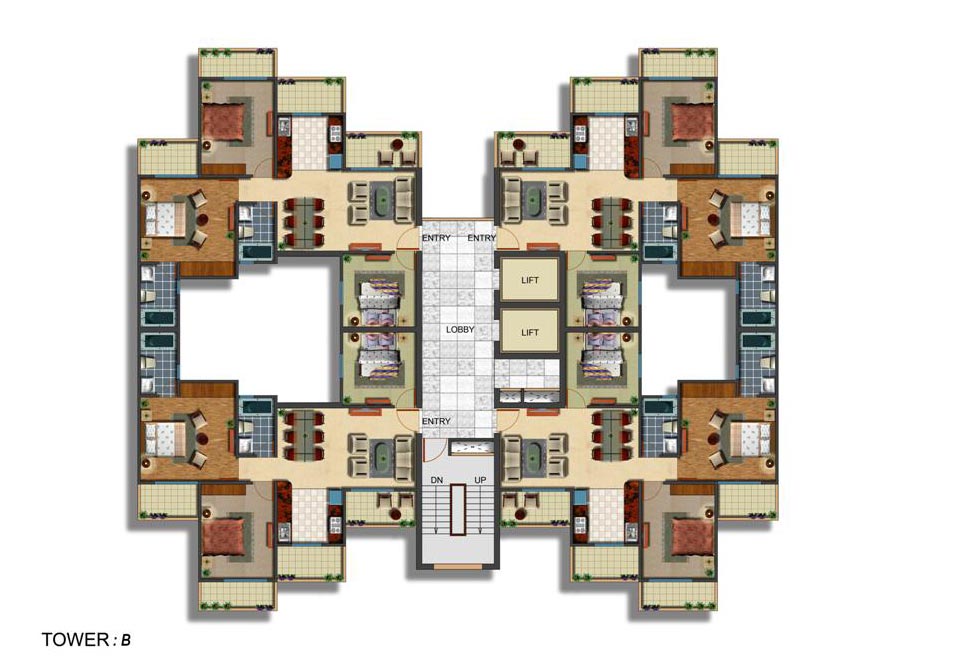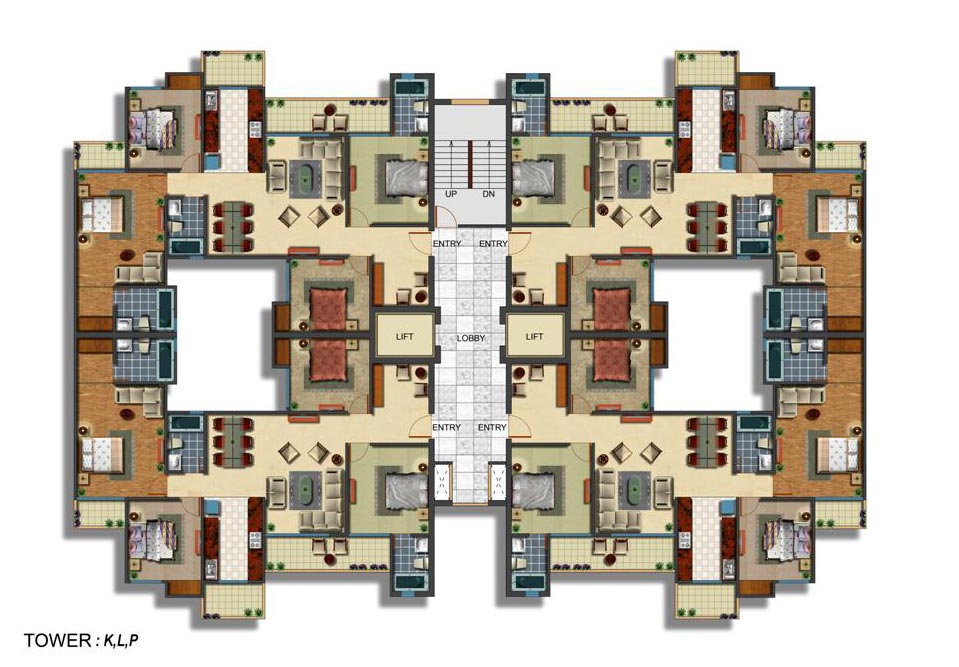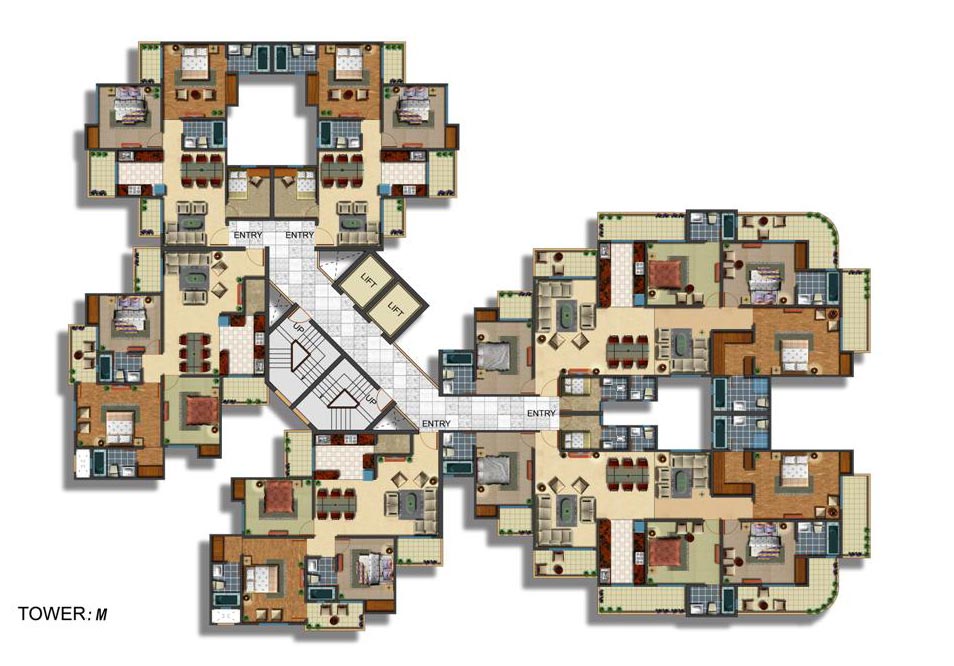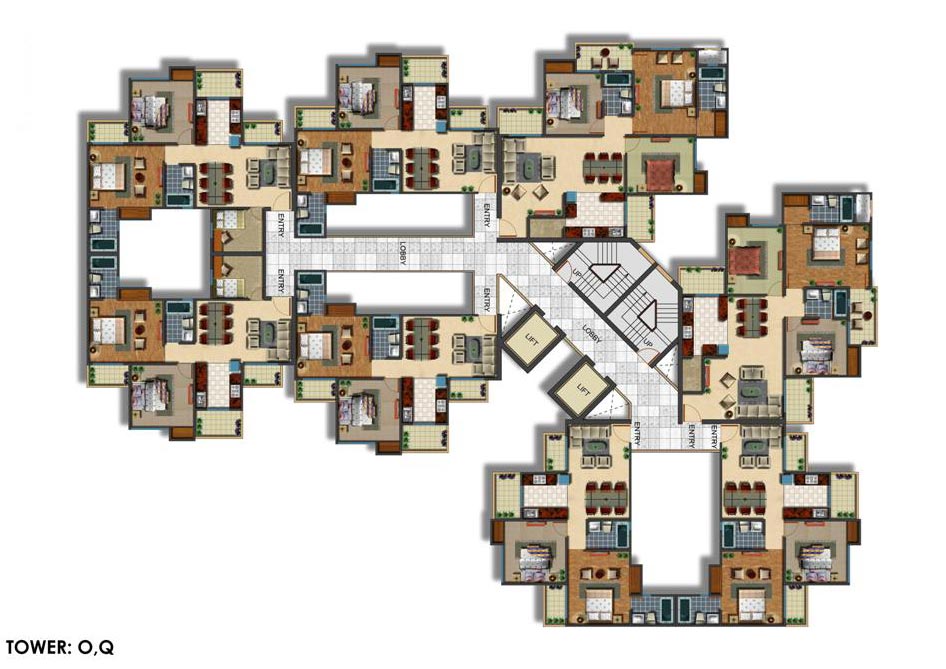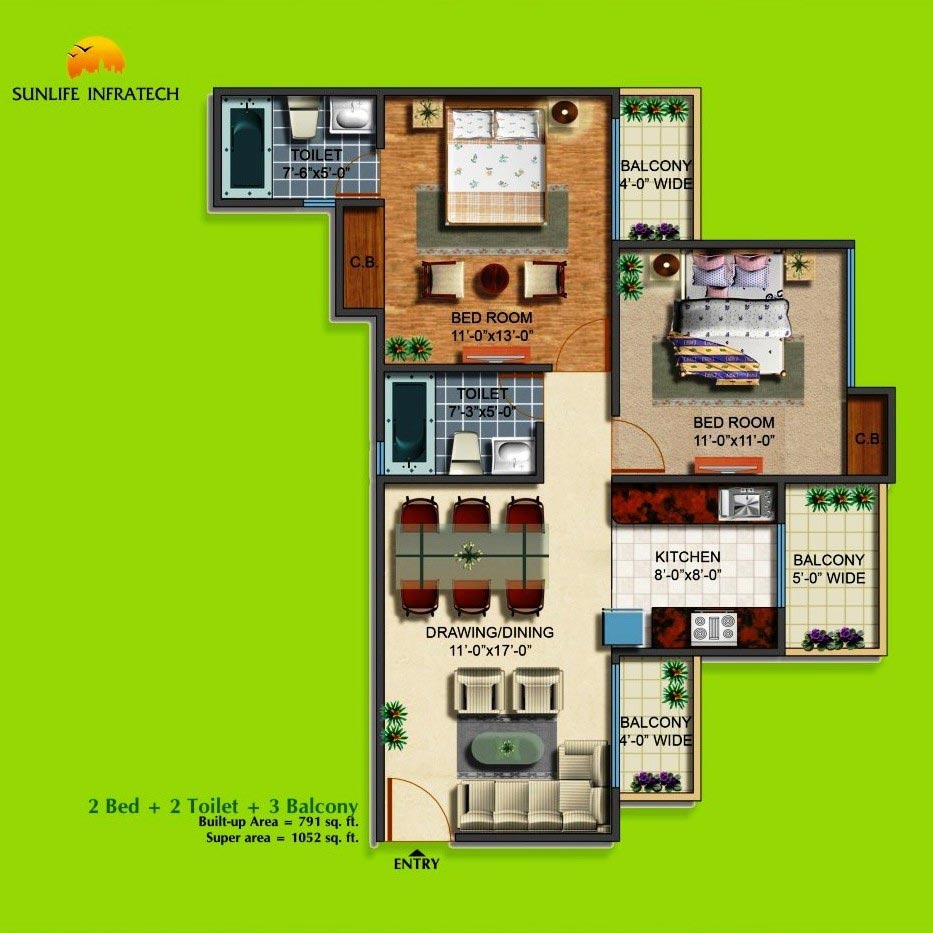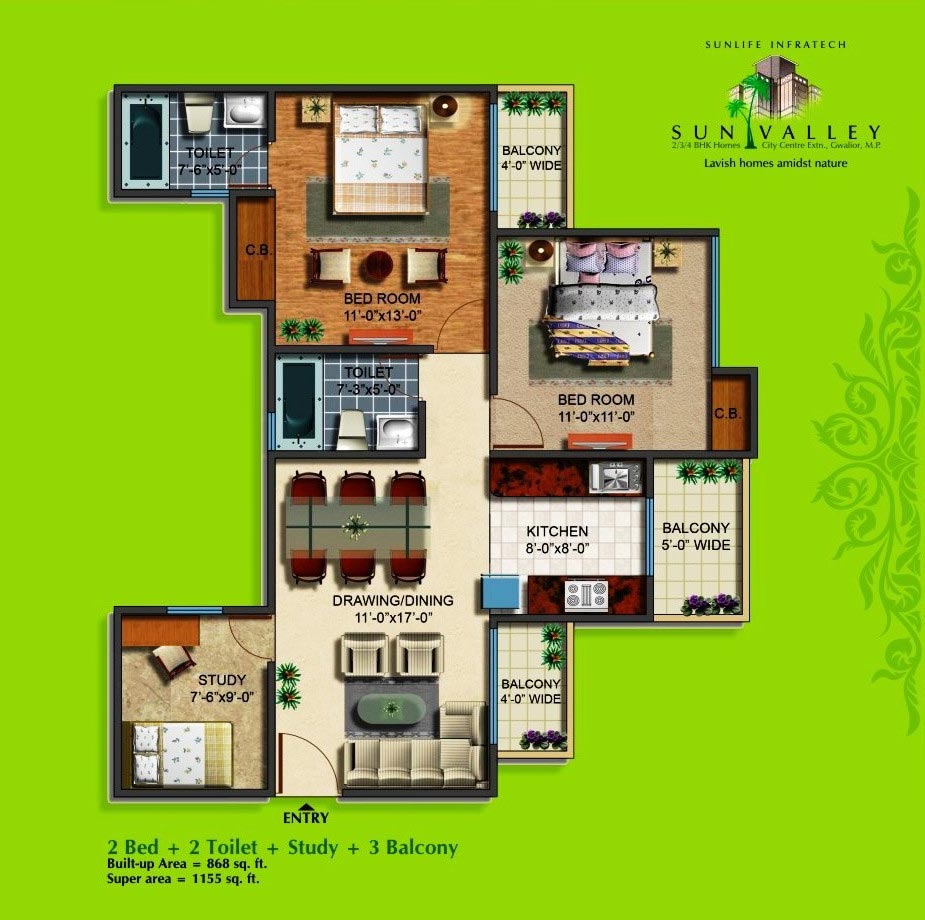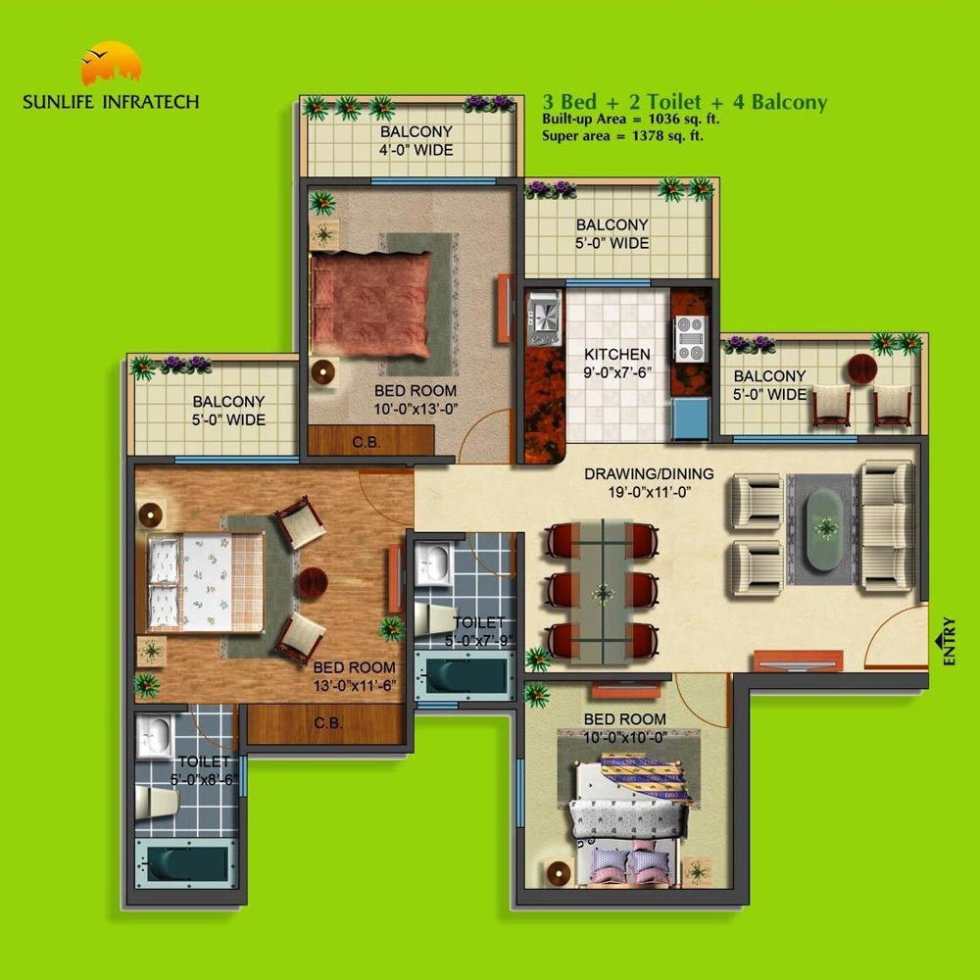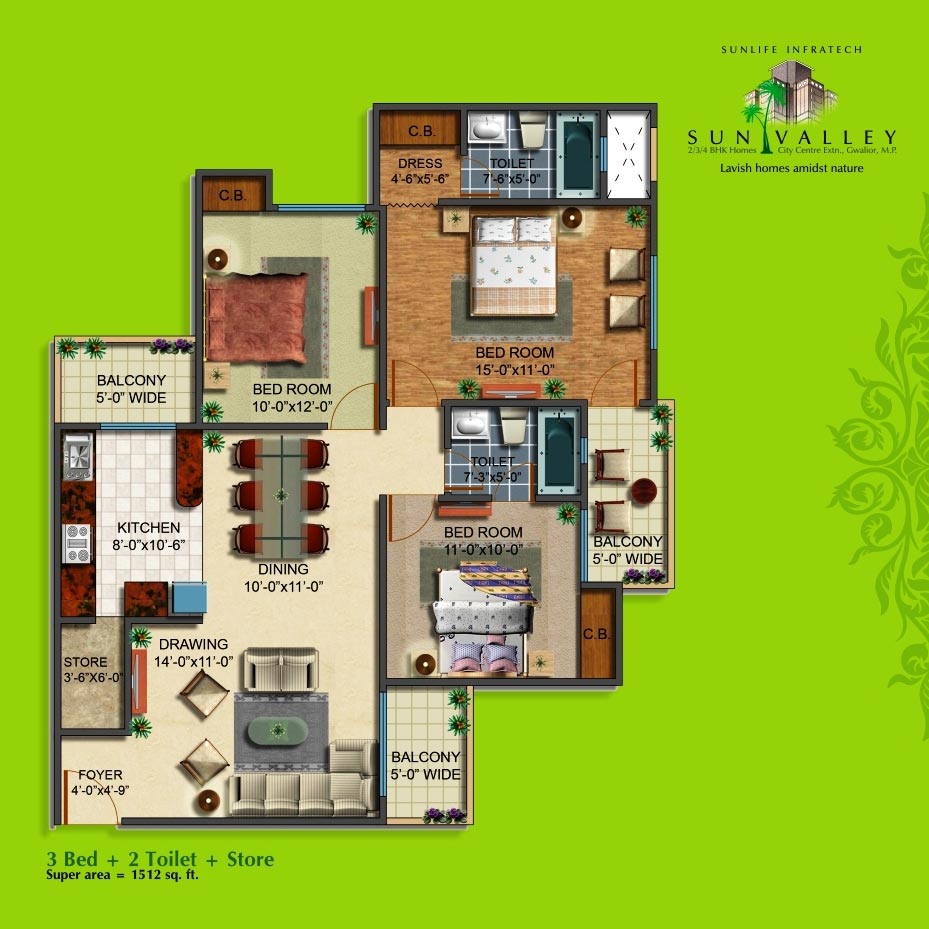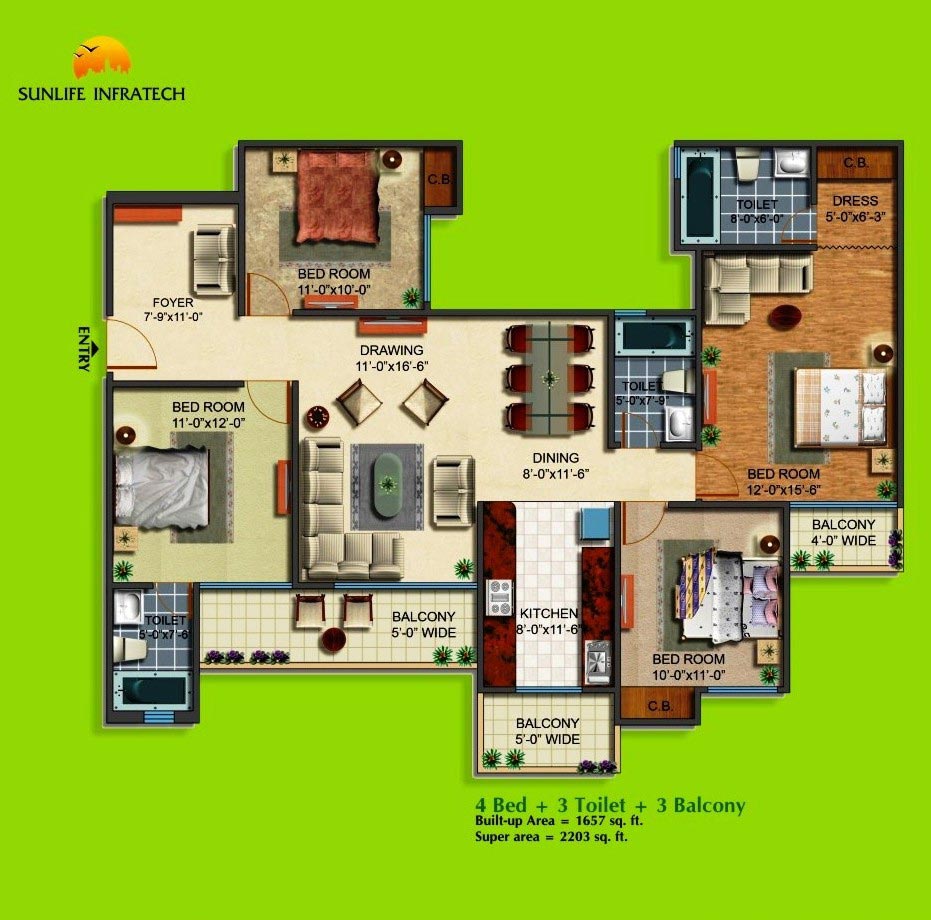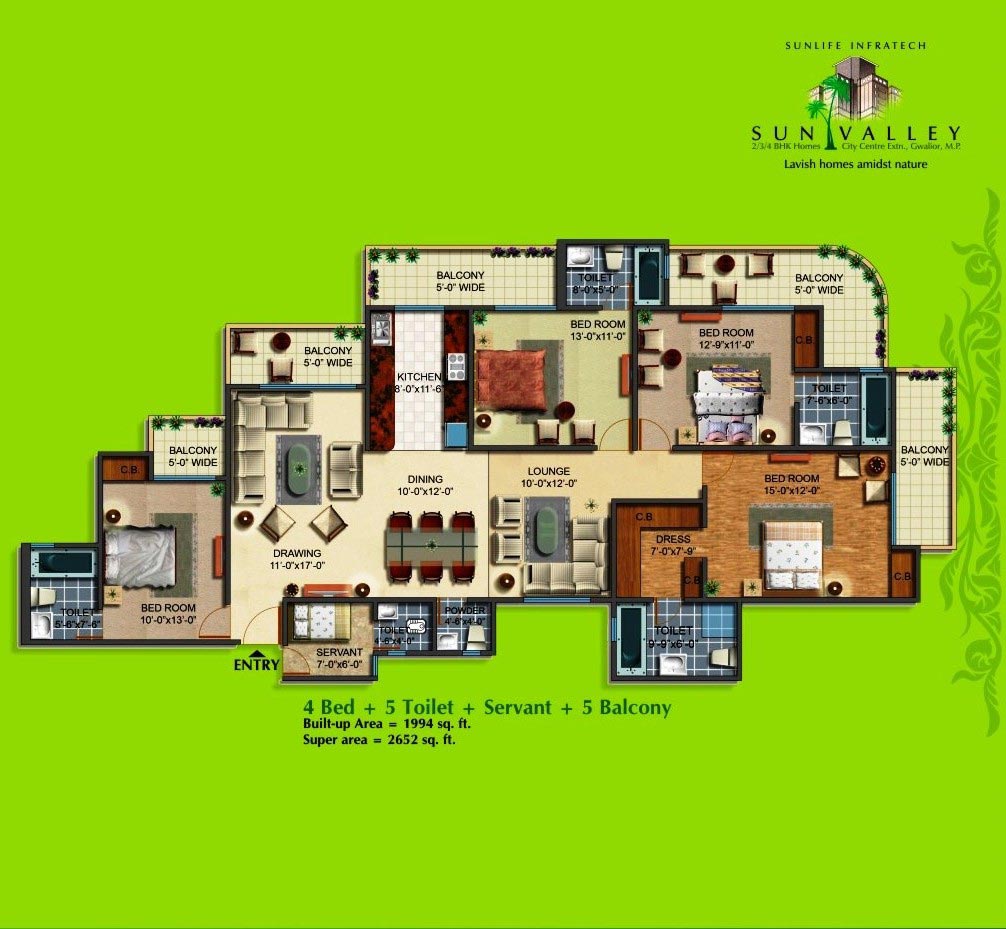2/3/4BHK Homes
Project Type
Flats & ApartmentsLocation
Gwalior, Madhya PradeshPossession Status
Ongoing Projects

The Sun Valley strategically located at 100 ft wide road Behind New Collectorate, City Centre Ext. Gwalior. Its nearness and easy access to locals, quality amenities, makes it an ideal place to live. Located away from the disturbing atmosphere of the city, Sun Valley is designed in tranquil surroundings to incorporate every convenience of daily life as well as many luxurious amenities.
Specifications
R.C.C.
- Earthquake resistant structure confirming to IS code.
Flooring & Tiling
- Vitrified tiles in all the rooms
Doors
- Decorative main entrance door.
- Terrace door 3 track UPBC/Powder coated aluminium sliding.
- All other doors are of water resistant flush door.
Windows
- UPBC/Powder Coated three track Aluminium sliding with Mosquito Net.
- Granite/Marble window sill.
- Aluminium Louvers/Fixed Glass with exhaust fan provision for washrooms.
Kitchen
- Granite top kitchen platform with stainless steel sink.
- Glazed/ceremic tiles dado up to 2" height above counter.
- Jaquar/equivalent C.P. fitting for kitchen.
- Provision of adequate points for water purifier & exhaust fan in kitchen.
Washrooms
- Tiling: Designer dado tiles upto 7 feet in all washrooms.
- Flooring: Anti-skid flooring in all washrooms.
- Jaquar/equivalent chrome plated fittings for all washrooms.
- Hindware/parry ware/equivalent Sanitary ware in all washrooms.
Electrification
- Branded modular switches in entire apartment (Anchor or Equivalent)
- T.V., T.P. Point in living room and master bedroom.
- Concealed electrification with branded copper wiring (Finolex or equivalent).
- MCB for each apartment.
- Provision for AC points in all bedrooms.
- 15 Amps power points for washing machine, microwave, AC, Refrigerator and water heater.
- Provision for Inverter line/space in each flat.
Painting
- Superior water resistant paint for external walls.
- Internal acrylic emulsion concept paint.
- P.O.P. cornice in Drawing, Dining & Bedrooms
Elevators
- Two High Speed Elevators with generator backup for each building.
Amenities / Features
- 10 acres of beautiful landscaped lush green environment.
- 70% dedicated for open and greens.
- Ample open & covered parking space.
- Shopping arena.
- PlaySchool.
- Spacious Grand Entrance.
- Two high speed lifts in each tower.
- Graden Pavilion, Fragrance Garden, Palm court.
- Gazebo & Barbeque.
- Power backup for common services.
- 24x7 centralized security system with access control.
- CCTV Camera surveillance.
- Intercoms facility.
- Automatic boom barrier.
- Video Door Phone (VDP) in each apartment.
- Water Harvesting Provision.
- Car wash area sanitation for servant.
- Driver lounge.
- Ultramodern club with Swimming Pool and Kids' Pool.
- Gymnasium.
- Indoor Games: Billiards, Table Tennis, Chess, Carrom, etc.
- Skating Rink, Badminton Court.
- Yoga & Meditation Area.
- Tree line Jogging track and walkways.
- Dedicated children play area with sand pit.
- Open Air theater with Stage.
- Open Sit Out.

